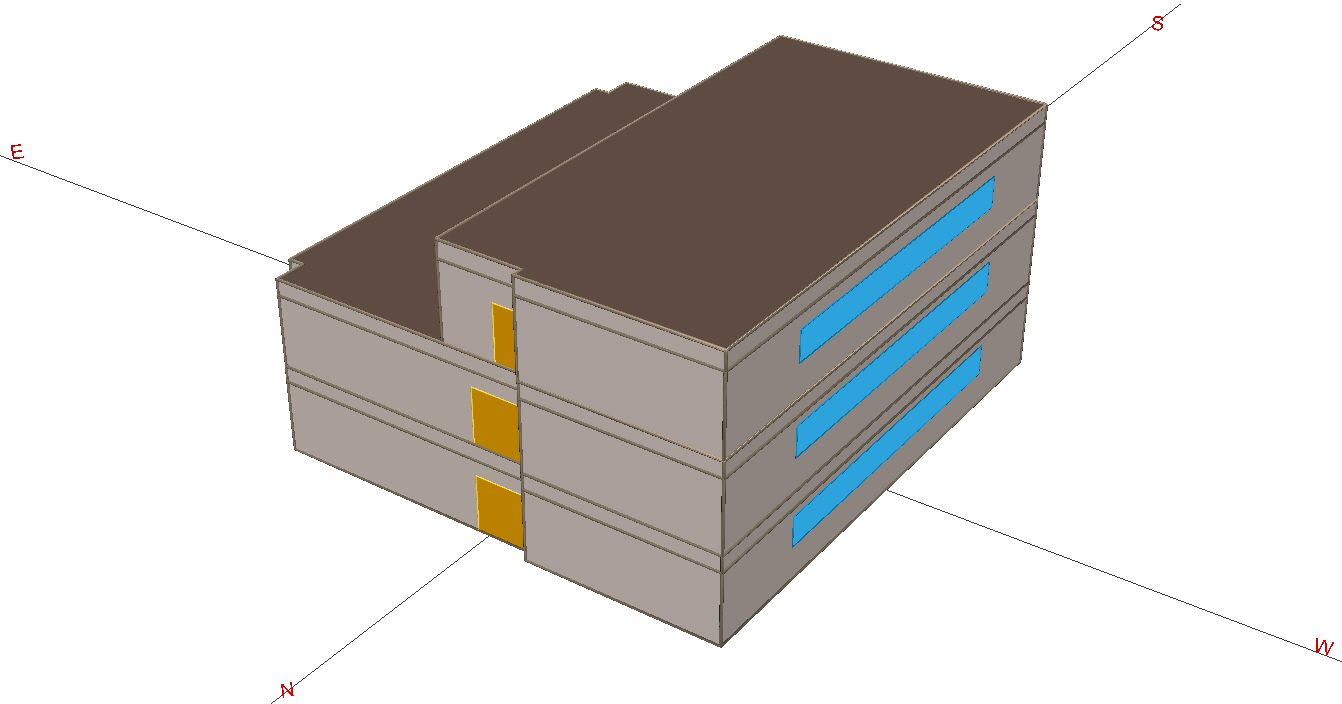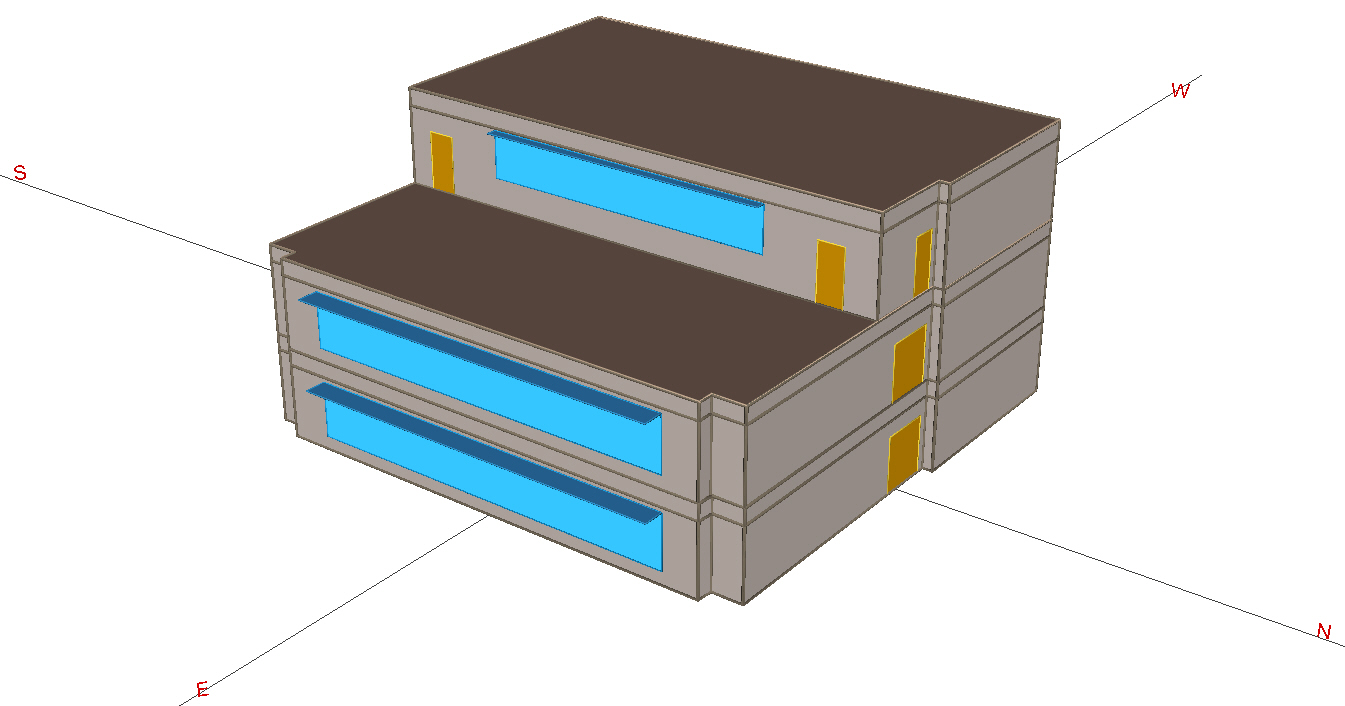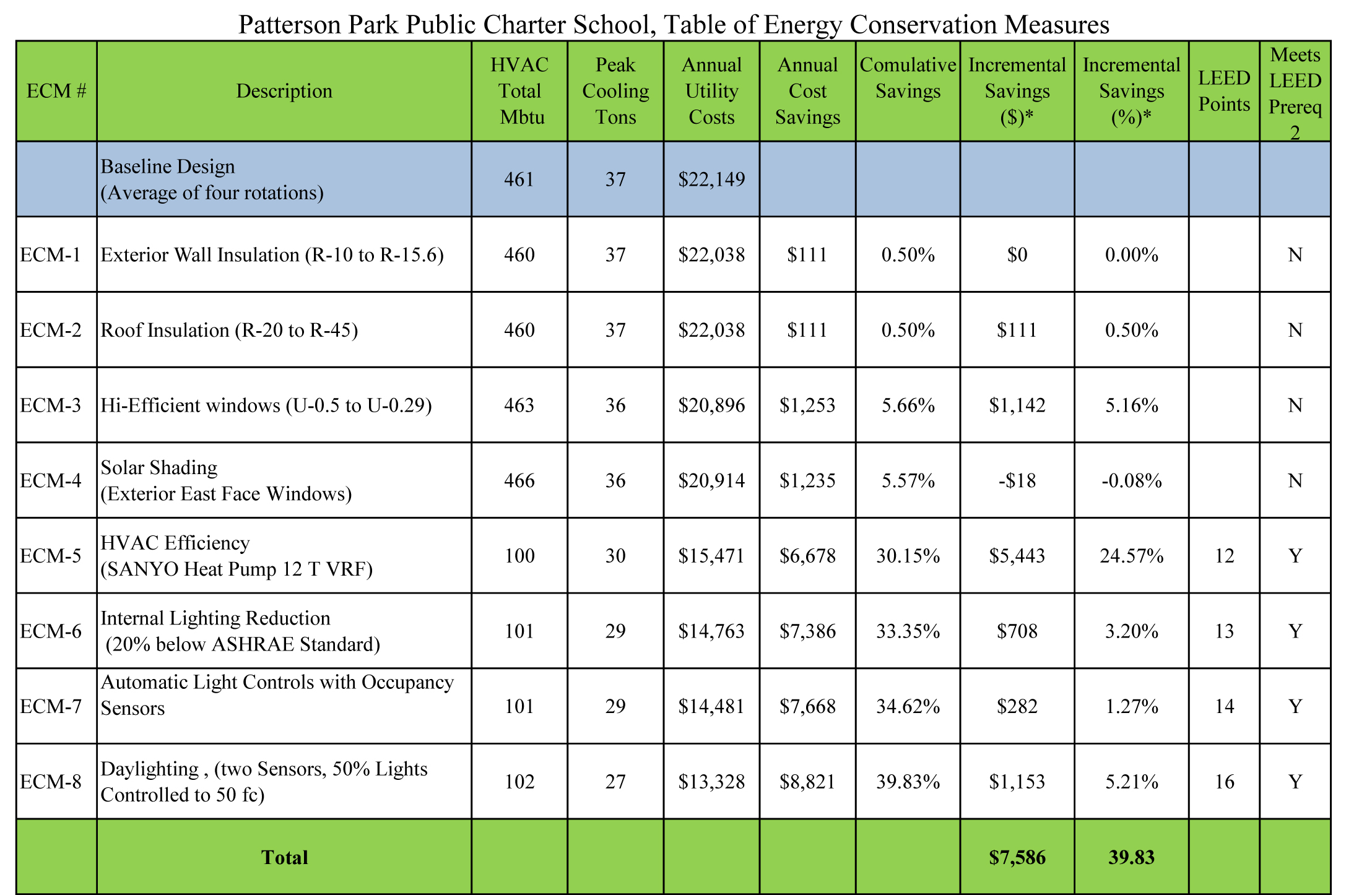Patterson Park PC-School
Patterson Park Public Charter School
Project Location: 2 North Belnord Avenue, Baltimore, Maryland
Architecture Firm: trace ARCHITECTS, Baltimore, Maryland
Project description: A three-story structure with a total of 10,121 GSF,
Climatic Design Inc. has performed a whole-building energy model simulation, a comprehensive energy analysis, and an assessment of the building systems and configuration for this project. Multiple Energy Conservation Measures (ECMs) were modeled for comparison. With minor changes and the execution of the recommended ECMs, the project will be 18.6% more efficient than the ASHRAE 90.1-2004 Baseline.
The following recommended ECMs listed in priority order:
1- HVAC Efficiency
2- Control interior lighting of all spaces with windows
3- Install high performance windows with maximum 0.29 assemblies U-Value
4- Reduce internal lighting power density by a minimum of 20% from the ASHRAE Standard
5- Install automatic light controls in all activity areas
6- Increase overall U-value of the roof assembly to R-45
7- Increase overall U-value of the exterior walls to R-15.6
Climatic Design = Energy Savings + Protecting the Environment
Call CDI to meet your energy savings



