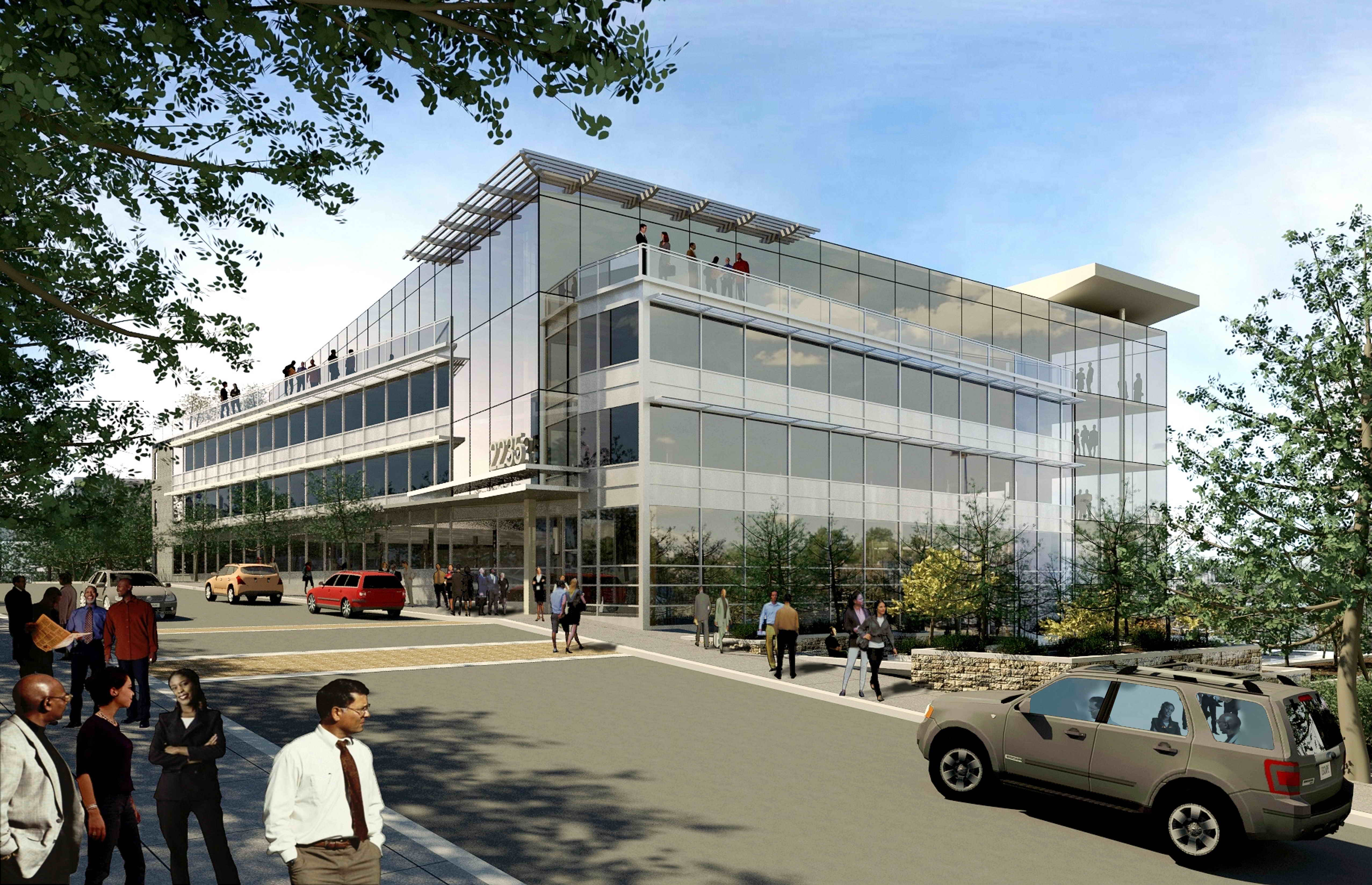2235 Shannon Place
Project Location: 2235 Shannon Place SE, Washington, DC
Owner: Curtis Investment Group
Client: Four Points LLC
Architecture Firm: PGN Architects, PLLC. Washington, DC
Building Type: Office: Mixed-Use
Floor Area: 86,541 GSF
Rating system: LEED-CS v2009
Certification: LEED Silver – September 2016

Northeast Perspective, Courtesy of PGN Architects
CDL served as LEED Administrator and coordinator for this 86,000 SF project. The Shannon Place project was an existing warehouse built in the mid-1960s located in the Anacostia neighborhood of Washington, DC. The owner, and client of the project, Curtis Investment Group is a private real estate investment group with whom the design team worked closely with to achieve the projected goals. Conveniently, because the previous function of this building was acting as an existing warehouse, most of the building is left void of any interior walls except for the columns. This allowed the project team to reuse and preserve most of the entire floor plate and column structure. The rehab of the facility is a five-story core and shell office building. The Shannon Place office project had a goal of attaining LEED Silver under the 2009 Core and Shell rating system. The project was awarded with LEED Silver certification on September 2017.
Sustainable Design Features
- Some of the most significant LEED points derived from the site: development density of the area which includes an innovation in design point for developing on a previously developed site of 120,000 sq ft per acre net. This also includes the adjacency to various modes of transportation, allowing for greater public access.
- The design team employed efficient mechanical and plumbing systems to optimize the energy performance, promote better building energy performance and provide thermal comfort to the future employees.
- Efficient water use design reduced water usage by 35%.
- The exterior walls enclosed in a high-energy-efficient curtain wall system to allow for maximum energy savings and natural light to permeate the interior, yet the design team considered the light transmission, to ensure that the mechanical systems can still remain efficient.
- Reduce Internal Lighting Power Density by a minimum of 20% from ASHRAE Standard
- Ninety five percent (94%) of construction waste was diverted from landfills to recycling.
- Much of the existing structure reused, this includes the existing structure, and salvaging of the building envelope that best fits the needs of the project’s proposed function as an office building.
- Selection of recycled content materials, environmentally preferred construction products and healthy, non-toxic interior finish material
- Extensive use of regional, recycled, low-voc materials
CDL performed wide variety of services for this SC Office Building, including a whole-building energy model simulation, a comprehensive energy analysis, and an assessment of the building systems and configuration for this project. Multiple Energy Conservation Measures (ECMs) were modeled for comparison. With minor changes and the execution of the recommended ECMs, the project was calculated to be 13% more efficient than the ASHRAE 90.1-2007 Baseline.
 Rendering of the Baseline Case with the original as is Orientation
Rendering of the Baseline Case with the original as is Orientation
 Rendering of the Baseline Case with 90 degree rotation, North East view
Rendering of the Baseline Case with 90 degree rotation, North East view
 Rendering of the Proposed Design, South West view
Rendering of the Proposed Design, South West view
Climatic Design = Energy Savings + Protecting the Environment
Call CDL to meet your energy savings
