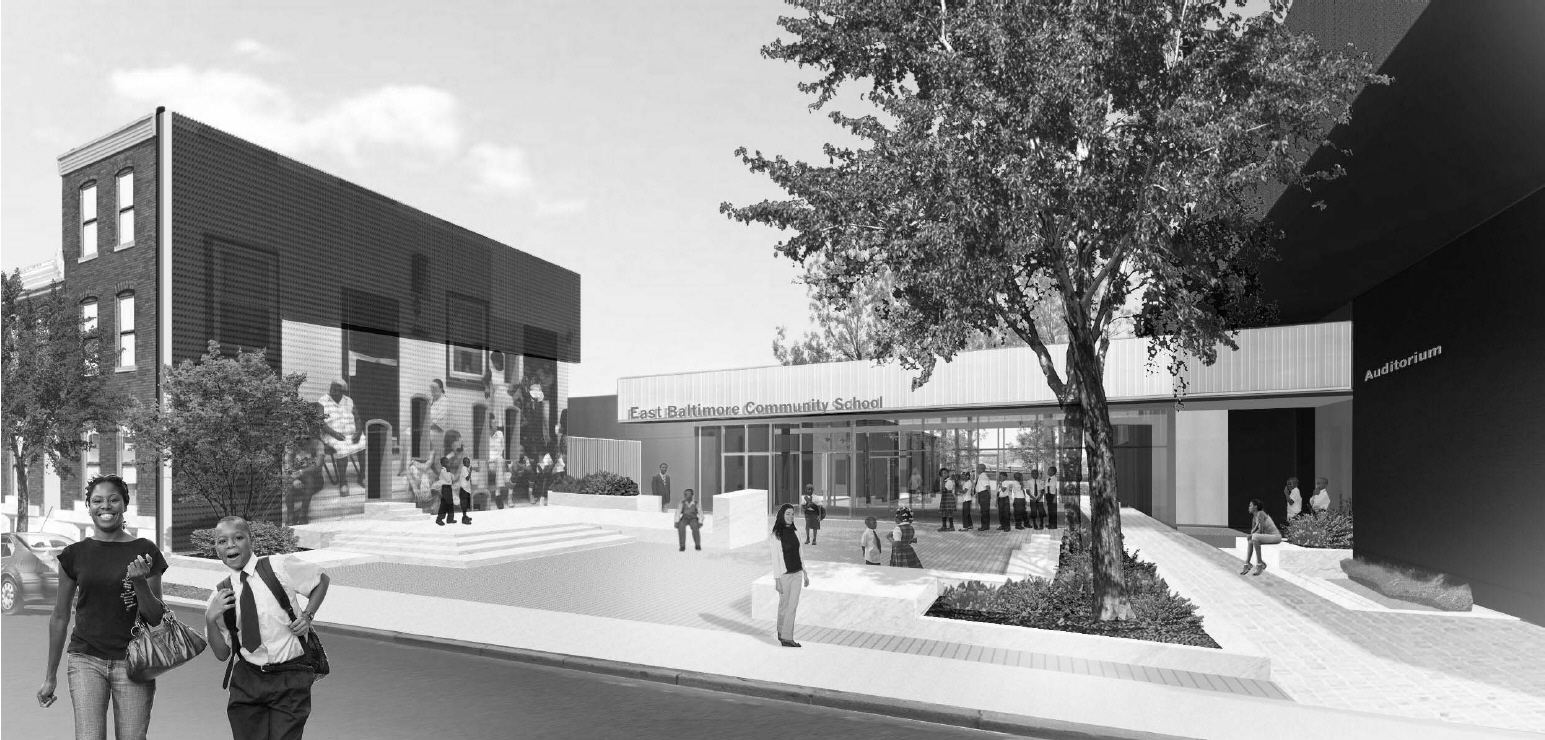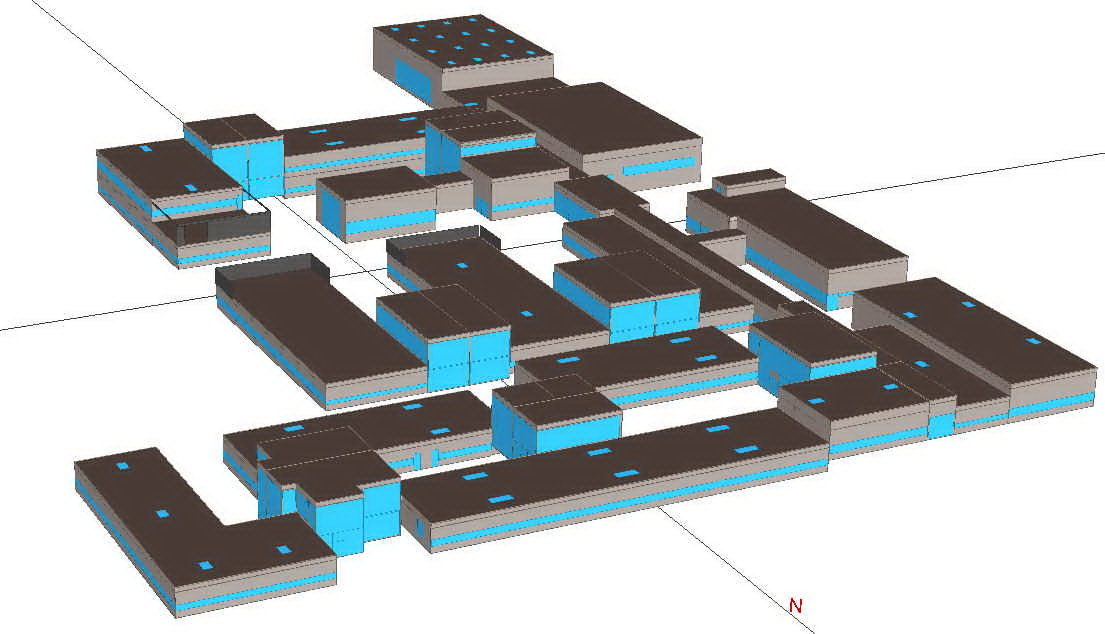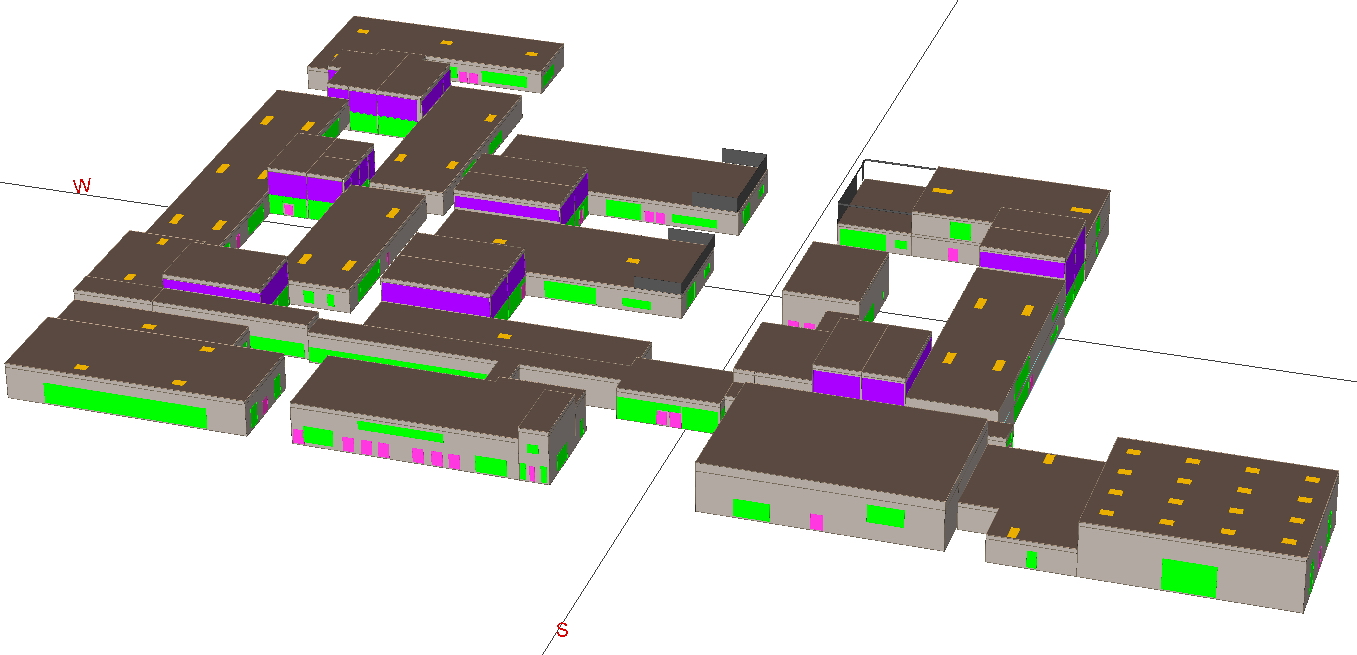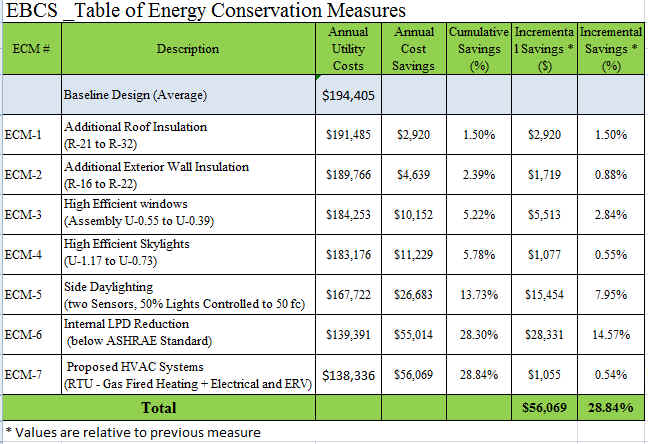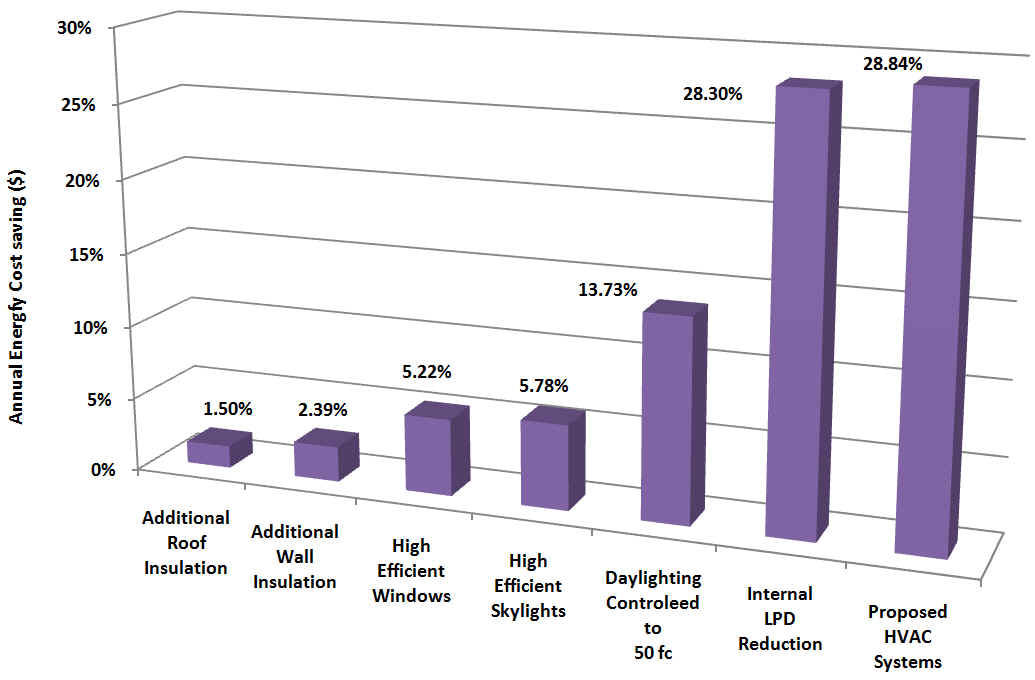EBCS and ECC
East Baltimore Community School and Early Childhood Center
Project Location: 2100 Ashland Ave, Baltimore, Maryland
Architecture Firm: Ragers Marvel Architects, PLLC, New York NY
Project description: The EBCS -ECC is a complex structure of one and two-story buildings with 124,879 gross square feet
(1,968,991 cubic foot) of conditioned space.
This complex consists of Early Child Care, Kindergarten, Family Resource Center, Library, Administration,
K-8 School, Music and Art classes Auditorium, Food Service, and Gymnasium.
Climatic Design LLC (CDL) has performed a whole-building energy model simulation, a comprehensive energy analysis,
and an assessment of the building systems and configuration for the East Baltimore Community School (EBCS)
in Baltimore, Maryland. Multiple Energy Conservation Measures (ECMs) were modeled for comparison.
With the execution of the recommended ECMs, the current building design will meet Minimum Energy Performance.
The facility is 28.847% ($56,069/yr) more efficient than the “ASHRAE 90.1-2007 Baseline” facility.
Rendering of Baseline Design with evenly distributed windows per ASHRAE 90.1-2007
Rendering of Proposed Design, South view
Based on the simulation results, for this project CDL recommended the following ECMs be implemented:
1) ECM-6: Control interior lighting of all spaces with windows and/or skylights.
Two Sensors, 50% Lights Controlled to 50 fc.
2) ECM-4: Install high performance windows with maximum 0.29 center of glass U-Value
and aluminum frames with thermal breaks.
3) ECM-7: Reduce internal lighting power density
4) ECM-1: Additional Roof Insulation; Increase R-value of roofs from R-21 (Baseline) to R-32
5) ECM-2: Additional Wall Insulation; Increase R-value of Exterior walls from R-16 (Baseline) to R-22
Cumulative Percentage of Annual Energy Cost Savings of selected ECMs Relative to Baseline Building
Climatic Design = Energy Savings + Protecting the Environment
Call CDL to meet your energy savings
