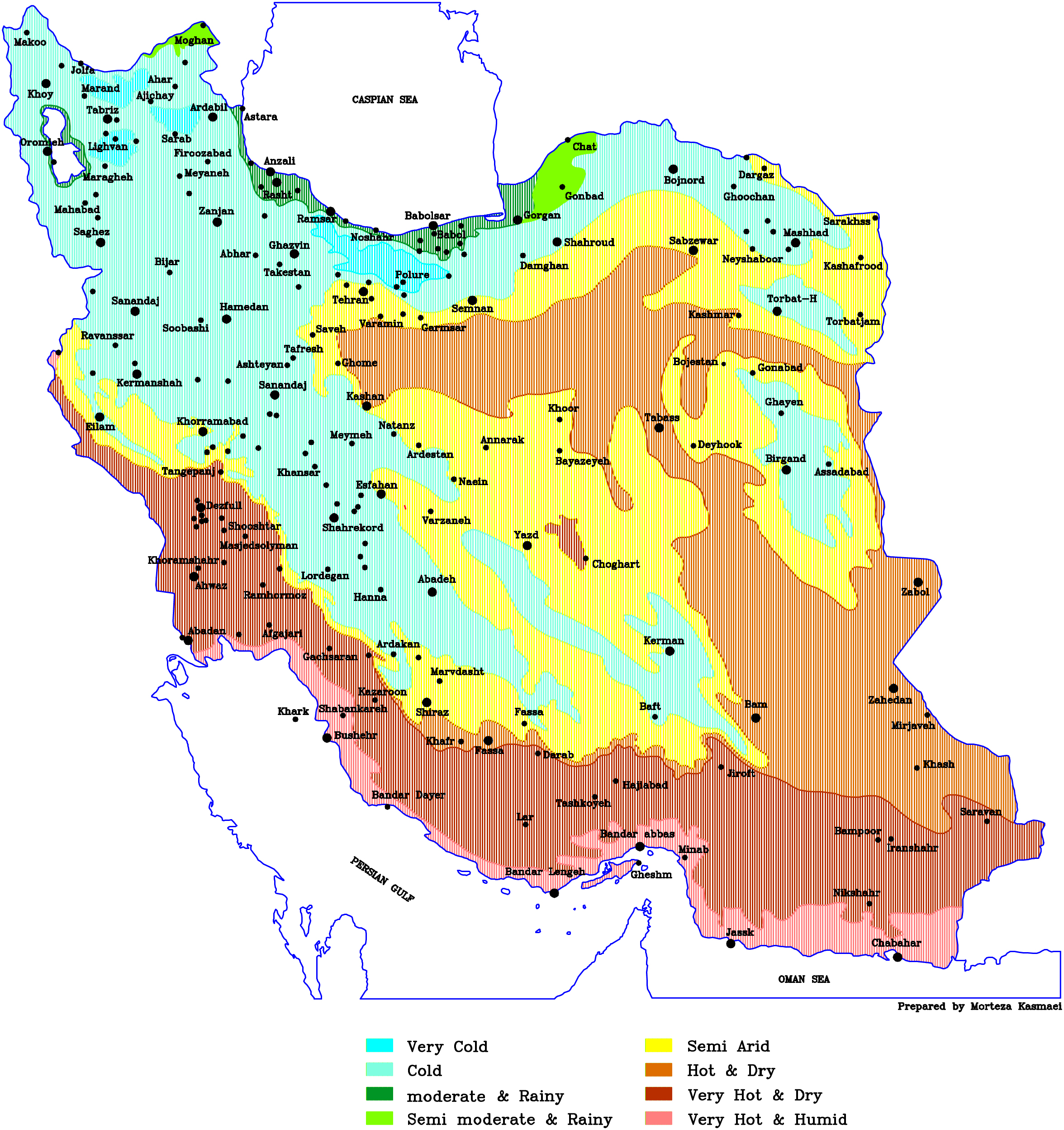CZI_Housing
Climatic Classification of Iran
for Housing and Urban Design
Morteza Kasmaei
Building and Housing Research Center
Affiliated to the ministry of housing and Urban Development
Report No. 151, Tehran,1992
نقشه پهنه بندی اقلیمی ایران – مسکن و محیط های مسکونی
Iran’s Geographical Location and natural physical characteristics import a wide climatic diversity to the country. There is a difference of 15 deg. latitude between the Northernmost and Southernmost urban centers of the country and a difference of 2500 M. (about 83,333 ft.) in the altitude between the lowest and highest. The existence of the high continuous barriers, formed by the mountain ranges, the Alborz to the North and the Zagross, from the Northwest to the Southeast. the presence of the Caspian Sea to the North, the Persian Golf and the Oman Sea to the West and South have resulted in a wide variety of climates in the various parts of the country, therefore obviating the necessity for a range of design types to suit specific climatic zones.
 Climate Zoning of Iran for Residential Buildings
Climate Zoning of Iran for Residential Buildings
The research conducted involved 216 meteorological stations in various parts of the country. Meteorological data from these stations was used in calculating the Thermal Comfort period within a building constructed with different building materials and the heating/cooling needs of the building throughout the year.
A comparison of the heating/cooling requirements of buildings among the various parts of the country showed that the 216 meteorological stations being researched could be grouped into 36 groups. The climatic grouping in the conducted research has been further made useful as a tool by relating the result obtained in terms of the heating/cooling requirements of the building to its architectural design.
The Ministry of Housing and Urban Development of Iran has approved the result of this research as the authoritative document for the climatic classification of Iran for Building Design purposes.
The analysis that were done in this way for 216 meteorological stations, all over Iran, show in the result obtained that overall, in relation to building a harmony and communizing the various factors for residential buildings for the various climatic conditions in the different parts of the country, the main design aims, climatically, could be grouped into 12 categories. In difference to these main climate design aims, the various meteorological stations in the country could be divided into 8 large climatic zones, each of which has a different design aims in the different zones. The geographical boundaries of these 8 climatic zones have been plotted on the geographical map of Iran on a scale of 1/4000’000, which is the official map of Iran’s climate zones for use in design of residential buildings. Additional information presented in the margins of the map, include, percentages of desired heating/cooling needs (for building in each of the climatic zones) as well as the ranking of various climatic design aims, for each of the 216 points in the country and various available methods or design solutions for all climatic design aims.
Research conducted during the last decade has established the economic benefits of saving precious fossil fuel, leading to ever compelling evidence in favor of energy efficient building design. The findings of this research showed that the buildings with forms designed to respond sensitively to climate, have harnessed non-fossil energy present in their natural environment efficiently answering their thermal comfort needs as required by the climatic conditions of the location as well as the activity of the building. Such buildings, which are in harmony with their natural environment, in several parts of Iran, would be almost free from the use of mechanical systems throughout the year, for achieving indoor thermal comfort conditions.
Climatic Design = Energy Savings + Protecting the Environment
Call CDL to meet your energy savings