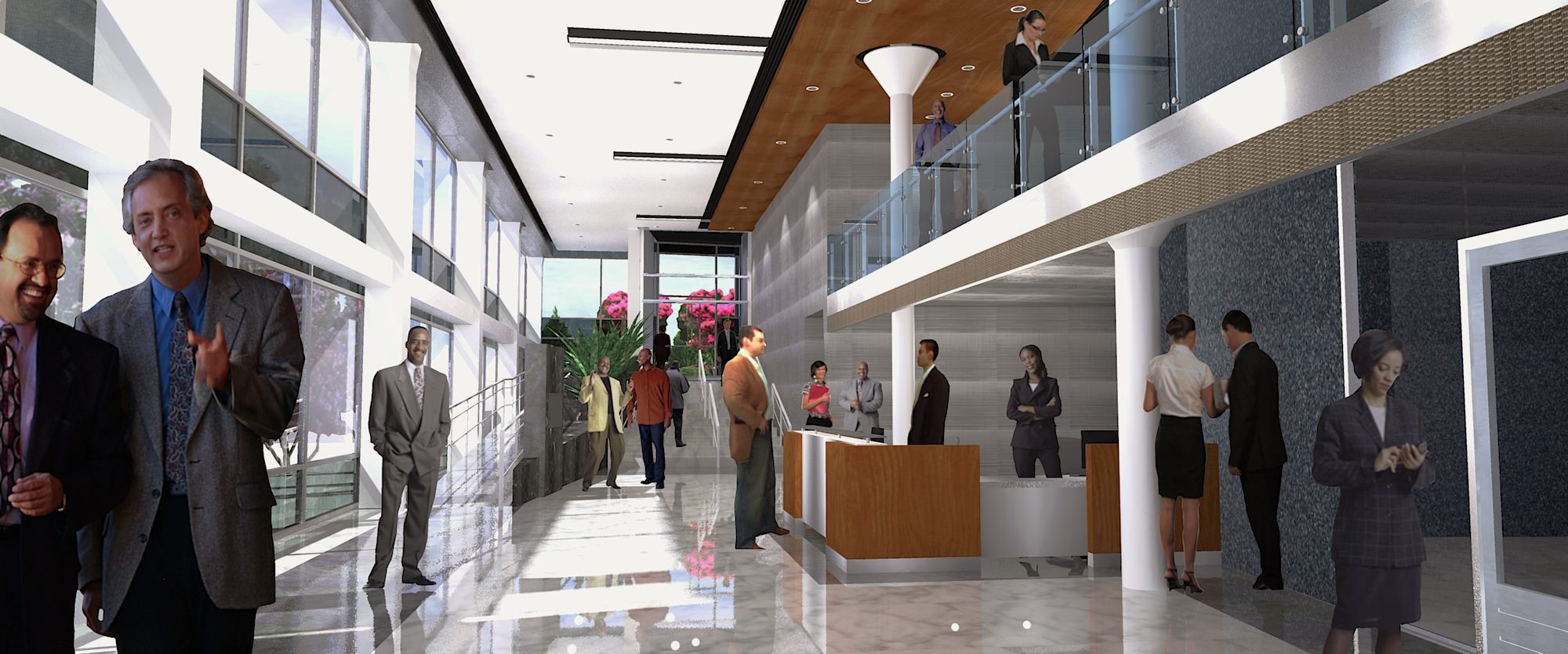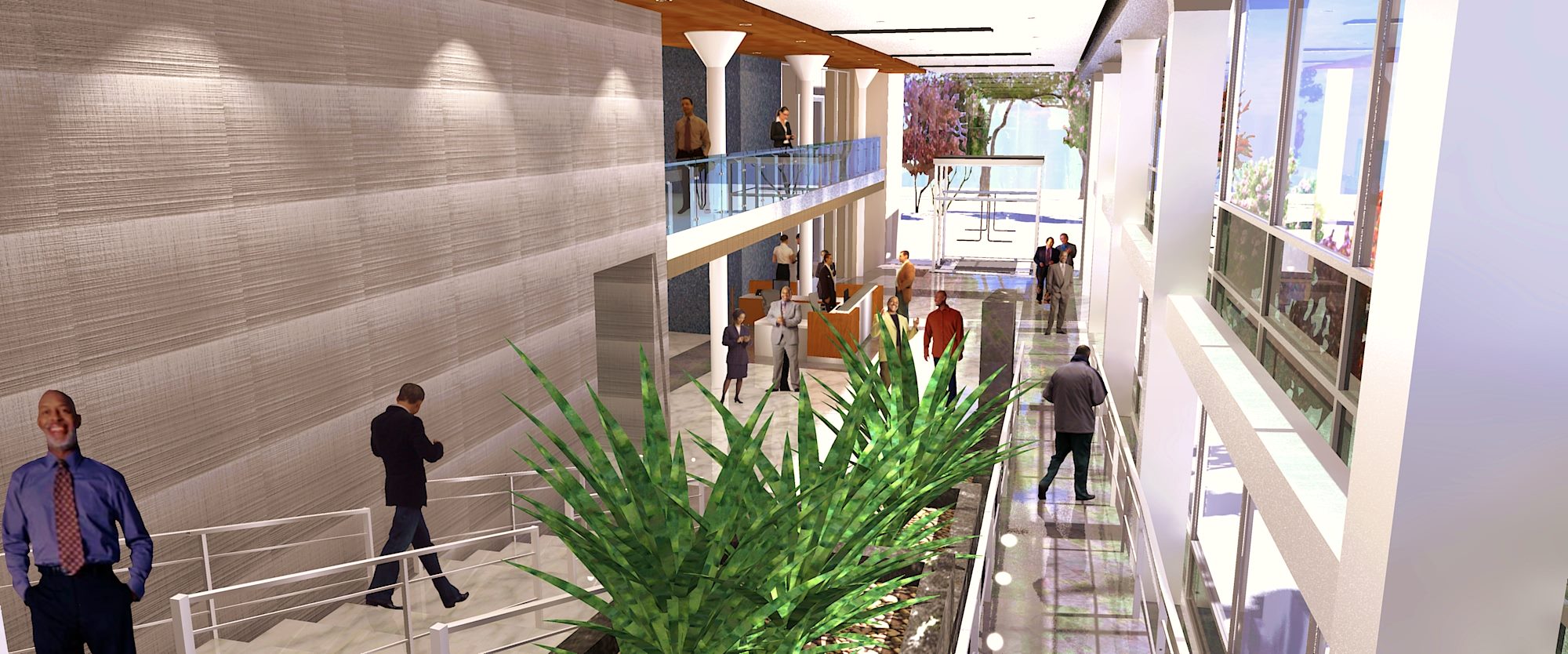2235 Shannon Place Interiors
Project Location: 2235 Shannon Place, SE, Washington, DC
Client/Owner: Four Points LLC/Curtis Investment Group
Architecture Firm: PGN Architects PLLC, Washington, DC
Project type: Office: Mixed-Use
Gross Floor Area: 67,538 GSF
Rating system: LEED-CI v2009
Certification: Silver – January 2017

Rendering of main lobby, looking east. Courtesy of PGN Architects
CDL served as LEED Administrator and coordinator for this commercial interior project (SPOB-CI).
Shannon Place Office Building (SPOB) is a fully renovated 1960s warehouse building in the Anacostia
neighborhood of southeast Washington, DC. The scope of work for the interior project consists of
Tenant Improvements (TI) or LEED-CI for several District Government agencies on floors one through
five of the SPOB base building. This SPOB-CI project seeks to attain Silver certification under the
LEED for Commercial Interiors 2009 rating system. Throughout the design and construction process,
the design team has worked closely with future building users, the District, and the project owner.
Some of the most significant credit points derived from the site: development density and community
connectivity, and alternative transportation. This also includes the adjacency to various modes of
transportation, allowing for greater public access, which includes an innovation in design point for
doubling transit ridership.
Sustainable Design Features
- Locating this Class-A office building adjacent to metro rail and several bus lines promotes
the use of public transit, and reduces pollution from automobile use. Furthermore, bike racks
and showers have been provided for building users. SPOB is located on a previously
developed site in the pedestrian-friendly heart of Anacostia, with residential areas and
basic services nearby. - The design team employed efficient plumbing systems to reduce water consumption within
the building. The use of water in the building is expected to be reduced by more than 40%
by the use of high-efficiency plumbing fixtures such as pint-flush urinals and Sensored faucets. - Efficient mechanical systems that were selected for the project will optimize the energy
performance and provide thermal comfort to the future employees. - Lighting Power Density reduction 20% below the ASHRAE Standard and implementation
of side daylighting, which are required by the lease agreement will contribute to the energy
savings of the project. - The use of regional, low-VOC materials and products with recycled content complements
the project’s goal for sustainability.

Rendering of main lobby, looking west. Courtesy of PGN Architects
Rendering of Proposed Design demonstrating all interior divisions, South West view
Climatic Design = Energy Savings + Protecting the Environment
Call CDL to meet your energy savings

