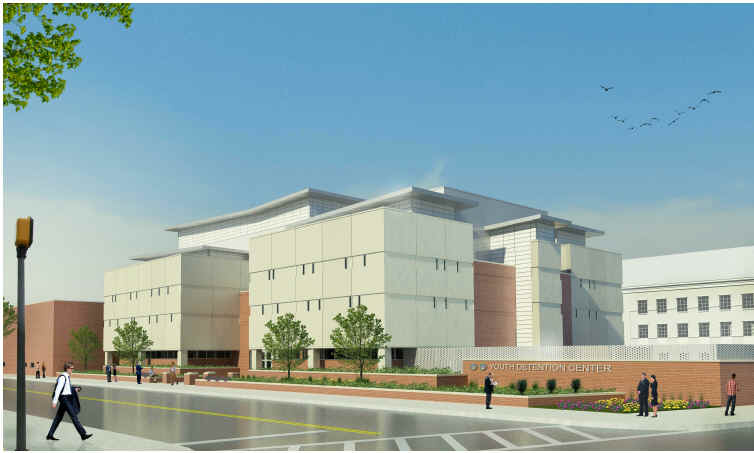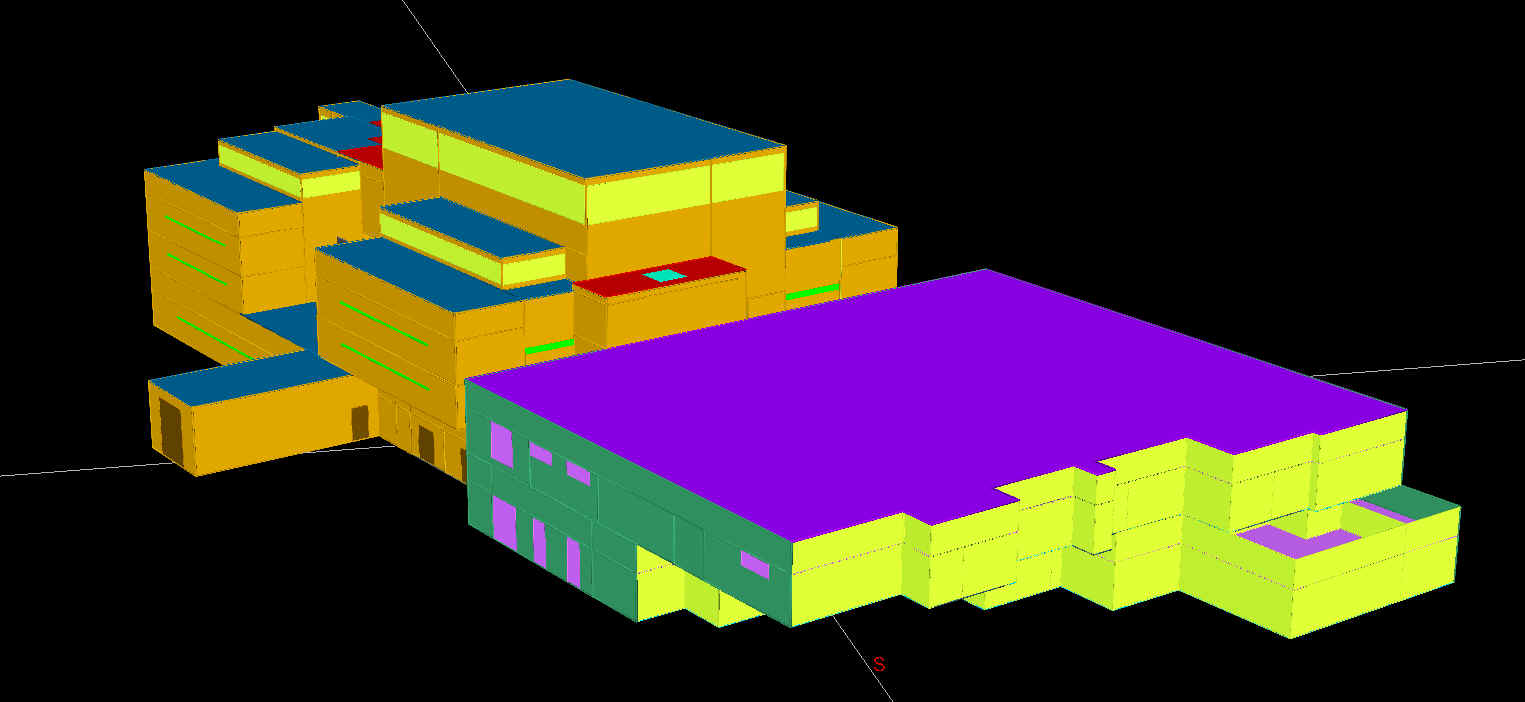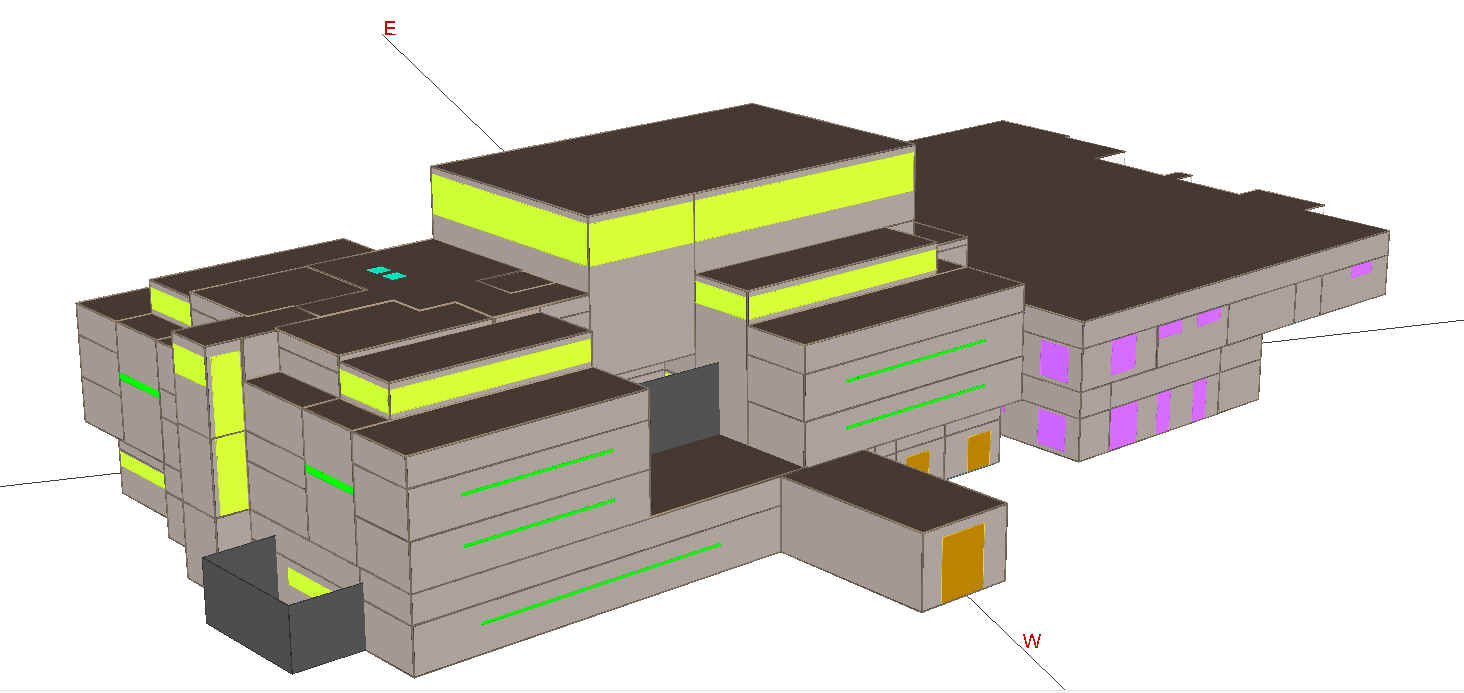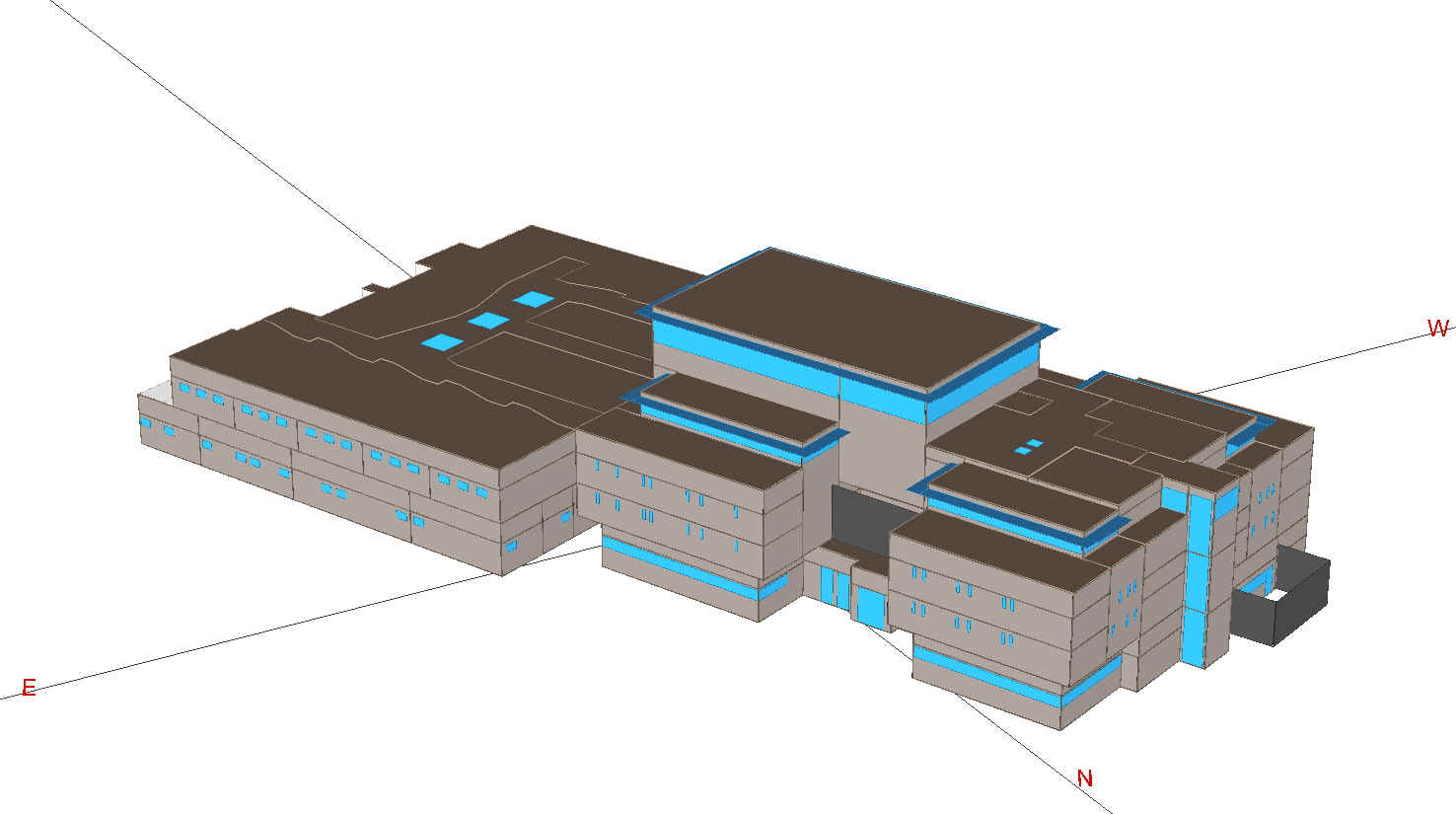Youth Detention Center
Youth Detention Center
Project Location: Baltimore, Maryland
Architecture Firm: PSA – Dewberry + Penza Bailey Architects, Baltimore, Maryland
Project description: A three-story structure with a total of 52,317 GSF
LEED Rating: Awarded LEED v3 Gold
Certification Date: November 2017

Courtesy of PSA – Dewberry + Penza Bailey Architects
CDL has performed a whole-building energy model simulation, a comprehensive energy analysis, and an assessment of the building systems and configuration for the BCDC Youth Detention Center (YDC) in Baltimore, Maryland. Multiple Energy Conservation Measures (ECMs) were modeled. With the execution of selected ECMs, The proposed design meets Minimum Energy Performance. The facility is 26.77% ($60,503/yr) more efficient than the “ASHRAE 90.1-2007 Baseline” facility. The project has been awarded 8 EAc1 credit points in LEED-Online.
Rendering of Baseline Case with the original “As Is” orientation
 Rendering of Baseline Case showing construction types, South West view
Rendering of Baseline Case showing construction types, South West view
 Rendering of Baseline Case showing glazing types and skylights, North West view
Rendering of Baseline Case showing glazing types and skylights, North West view
To make the project as energy efficient as possible, the project team implemented following
Energy Conservation Measures.
1. The baseline building’s roof insulation value is around R-16, the insulation value of the
existing part of the project is R-0.78. Selected roof systems for the project have assembly
U-value of 0.032 (R-30) and 0.037 (R-27).
2. The insulation value of the baseline building’s exterior walls is R-16 and this value for
exterior walls of the existing SUI building is R-1.72. Selected wall systems of new part of the
project have U-value of 0.053 (R-19) to U-0.066 (R-15). Assembly U-value of exterior walls
of the existing building in the proposed design is the same as the baseline case.
3. The baseline building’s window assembly U-value in the new building for storefront windows
is 0.5 and for all other windows is 0.55. This value for the existing part of the project is 0.85.
Assembly U-values of the glazing implemented in the project including the existing part but
excluding the security windows, as described in table 1-1 are much lower than the baseline
energy model (0.14 to 0.36).
4. The baseline building’s skylight assembly U-value is 1.17. Assembly U-value of the
skylights in the proposed design is 0.60.
5. Per ASHRAE Standard 90.1-2007 the baseline building has no daylighting control,
but in the proposed design lights of all spaces with windows or/and skylights are controlled
by daylight sensors. All the spaces within the project have, with 30% dimming.
6. Using the ASHRAE Standard 90.1-2007 “Building Area” method for lighting power density,
calculated average internal lighting power density (LPD) of the baseline building is 1.05 Watt
per square feet (W/sf). Calculated average internal LPD of the proposed design is 0.8 W/sf,
which is more than 23% below the ASHRAE Standards.
7. The proposed design HVAC systems, packaged single zone roof top units with furnace
heating, and heat recovery wheel are more energy efficient that the baseline building’s HVAC systems.
8. Decentralized electrical hot water systems of the proposed design are using
less energy than centralized baseline building hot water system.
Climatic Design = Energy Savings + Protecting the Environment
Call CDL to meet your energy savings

