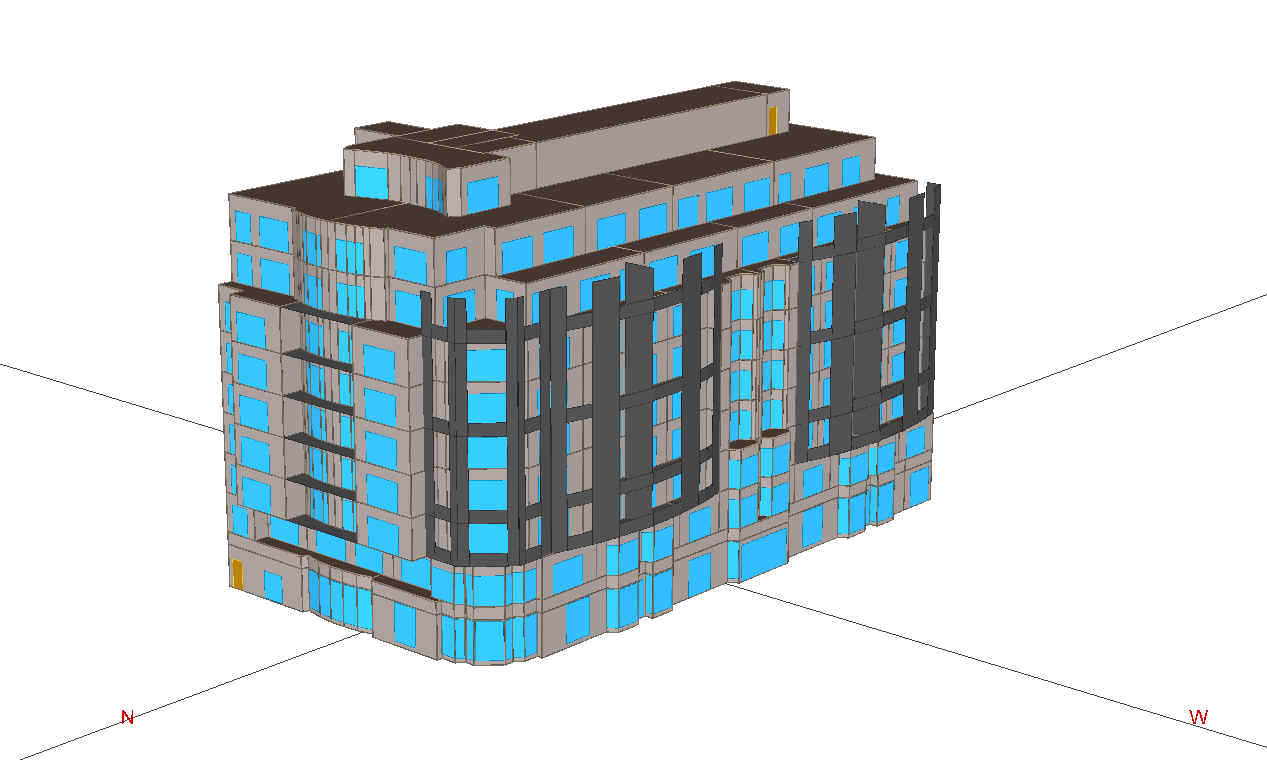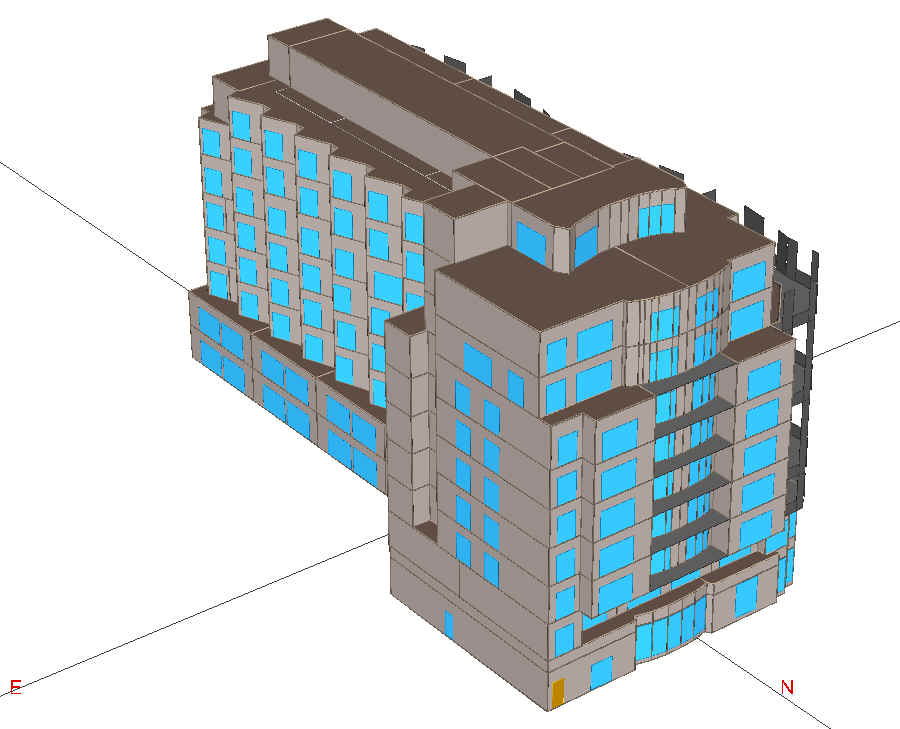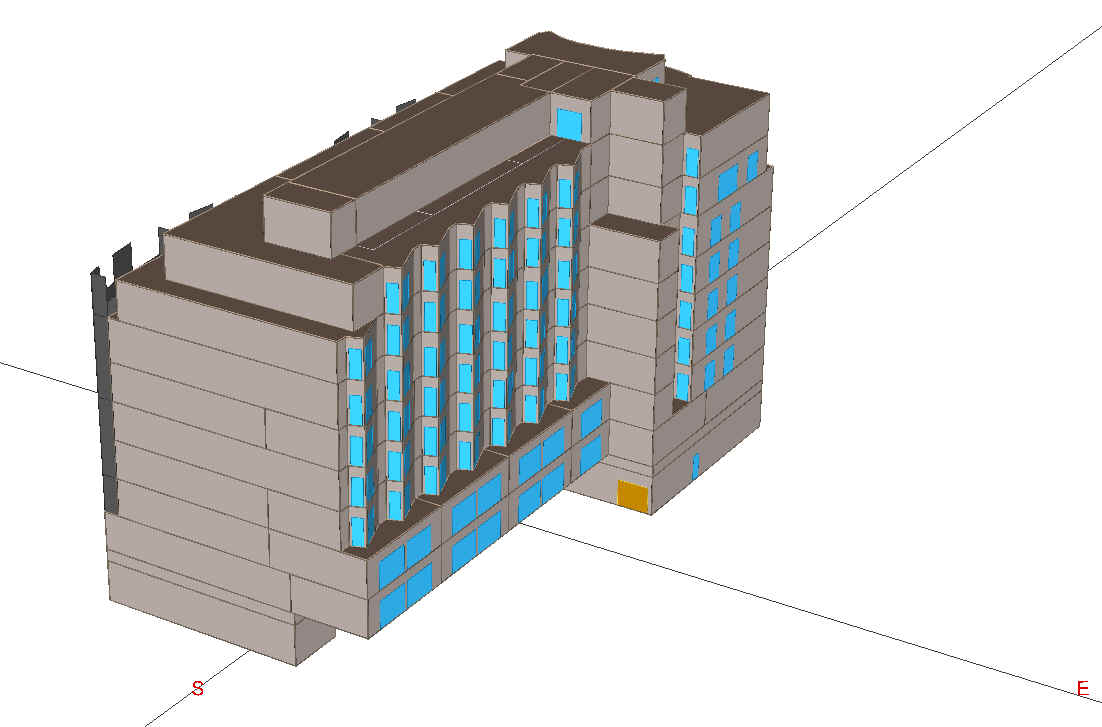810 O Street Condos
Project Location: 810 O Street, NW, Washington, DC
Client/Owner: Four Points LLC/W-G 9th & O LLC
Architectural Firm: Esocoff & Associates/WDG Architecture
Floor Area: 105,772 GSF
Project Type: Multi-Family Residential: Condominium
Rating system: LEED-NC v2009
Certification: Gold – June 2020
A nine story mixed-use building consisting of retail and residential apartments located in Washington, DC. The project anticipated DC Green Building Act (GBA), which is equivalent to LEED 2009 Certification for New Construction and Major Renovation (LEED-NC) at certified level, however, the project team decided to pursue LEED Gold rating. CDL was working with the design team as LEED consultant and energy modeler to make this project a sustainable building. Following are renderings of the energy models of the project and project’s LEED Scorecard that shows anticipated LEED credits in different categories that were selected by the project team in order to achieve LEED Gold certification.

Rendering of Proposed Design, North West view

Rendering of Proposed Design, North East view

Rendering of Proposed Design, South East view

