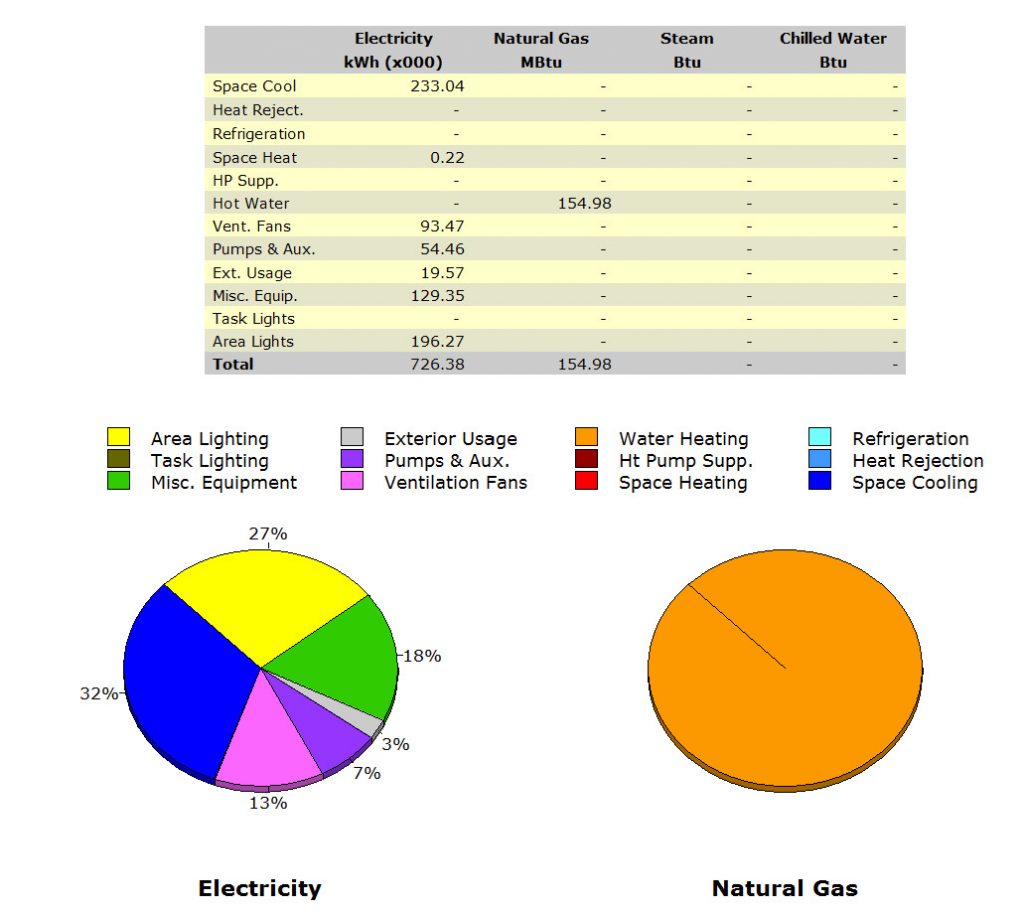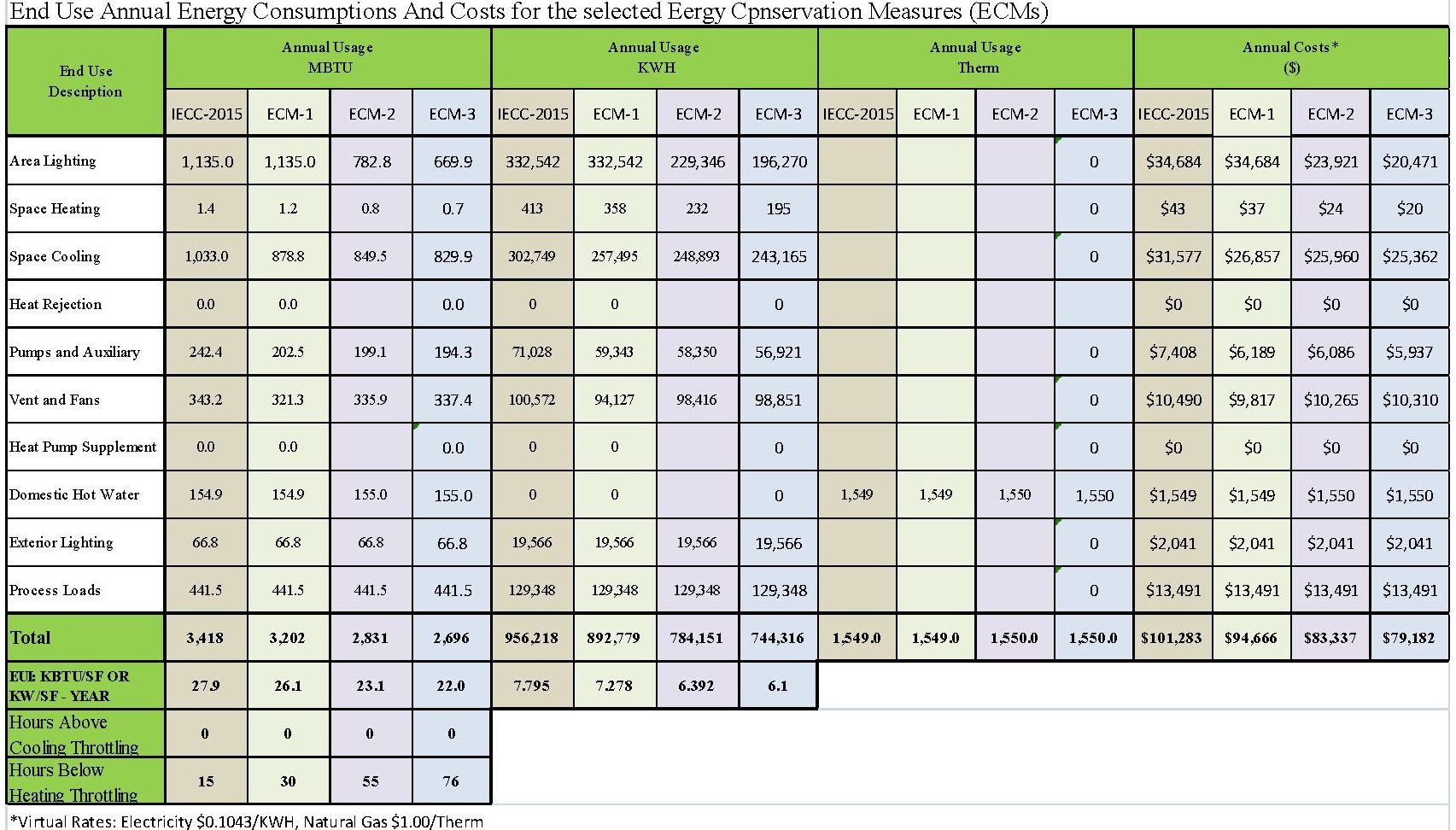Simple Box Energy Modeling
Calvin Rodwell Elementary School
A “Simple Box” Energy Model Project
Project Description
Calvin Rodwell Elementary School (CR-ES) is a four-story new building. For this preliminary energy analysis, a simple box model per floor plans of the feasibility with total floor area of 122,675 gross square feet has been created.
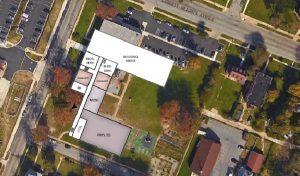
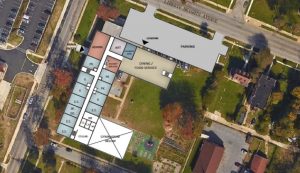
Ground Level Plan First Level Plan
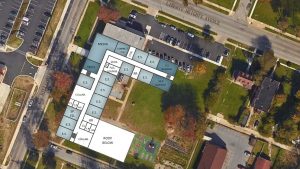
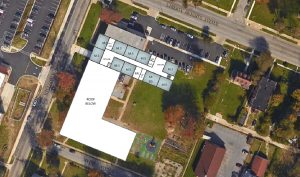
Second Level Plan Third Level Plan
Building and System Description
- Building Type: Elementary School
- All floor: Floor-To-Floor height: 12 feet, Floor-to-Ceiling height: 9 feet
- Window to Wall Ratio: 28%
- Building Operation Schedule
- School in Session: Monday to Friday 8 am to 4 pm
- Breaks (Winter, Spring, …): Monday to Friday 8 am to 4 pm
- Holidays: Closed
- Total building occupancy: 75 sf/person in classrooms, variable in other spaces
- Building envelop thermal properties and lighting power density (LPD) comply with IECC 2015
- Exterior walls thermal property: U-0.060 (R-16.66)
- Roof thermal property: U-0.030 (R-33)
- Fenestration thermal property: U-0.38, SHGC-0.4
- LPD of spaces: 0.87 w/sf., per Building Area Method for Schools
- Thermostat set points: 75 °F summer and 70 °F winter
- All fans cycle at night, no OA at night
- Virtual Utility Rates: $0.1043 per KWH for electricity and $1.00 per Therm for natural gas
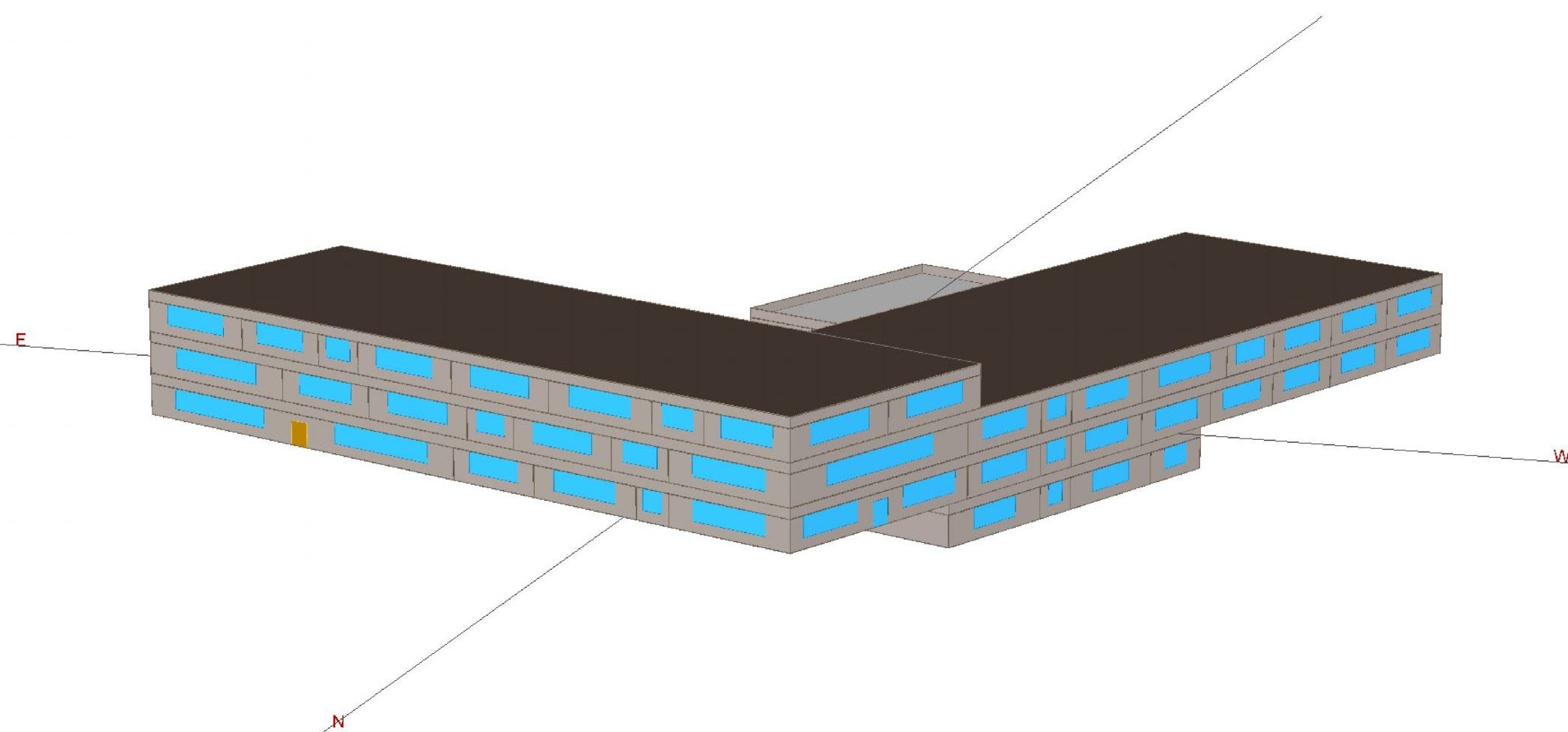
Rendering of simple box model with “As Is” orientation, North West View
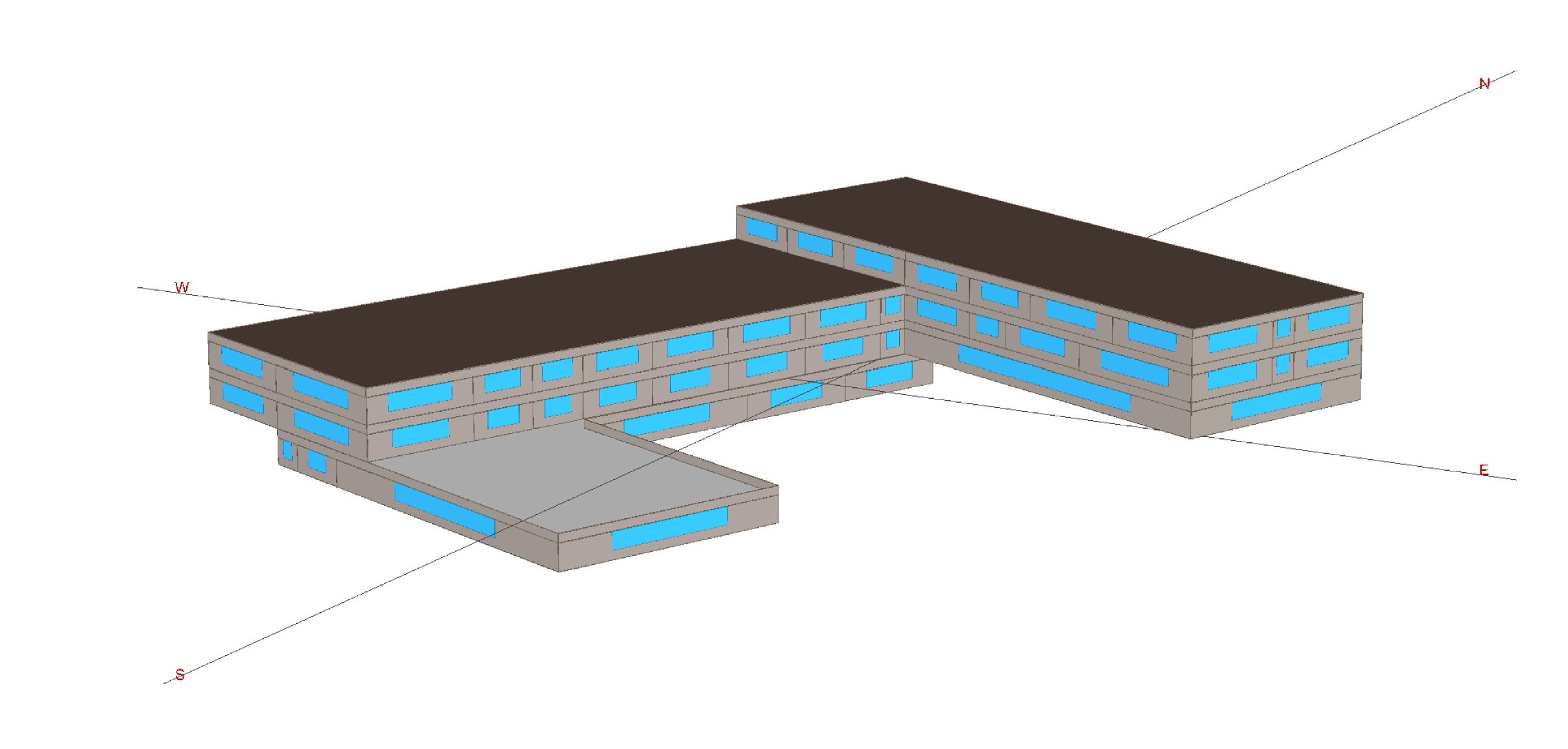
Rendering of simple box model with “As Is” orientation, South East View
System selection
For this energy analysis, option 1 of the suggested systems, with following data was assumed as the HVAC systems of the project:
- Central air handling units serving all-air variable air volume (PVAVS) systems. The heating/cooling source equipment includes water-to-water heat pumps utilizing geothermal heat exchange (GSHP) as the heat sink for the heating/ cooling system.
Building Energy Simulation
For this energy analysis, the most updated eQUEST software is being used. This simulation uses 30-year average hourly weather data (Baltimore TMY2 file) to accurately estimate the energy consumption of the building for each hour of the year (8,760 hours).
Simulation run and results
General assumptions that were described in section 1.A.1 were applied to the energy model of this option. In addition, following energy performances were assumed for the selected HVAC systems of this option as well.
- Packaged Variable Air Volume, serving all spaces
- Cooling efficiency: 11 EER
- Heating efficiency: 80%
- Supply fan power: 2.50 in. W. G.
- Return fan power: 1.00 in. W. G.
- Fan control: Variable speed
- Cooling: GSHP Water Loop with vertical well field
- Heating: Heat Pump (GSHP), 12 EER
Simulation result of this option shows EUI of 27.5 KBTU/SF-YR for the building.
As the above figure indicates, most percentage of the annual energy consumption of the building is related to the space cooling and area lighting. To reduce these percentages and the total annual energy consumption of the project, following Energy Conserving Measures (ECM) was recommended:
ECM-1: More efficient windows with assembly U-factor of U-0.29 and SHGC of 0.26
ECM-2: Reduction of interior lighting, reducing average LPD of the building from 0.87 w/sf to 0.6 w/sf
ECM-3: Daylighting: Assuming daylight sensors for all perimeter spaces with windows to reduce lighting by 30% at 50 fc
Following shows simulation results of the selected ECMs and the related EUI to each one.
